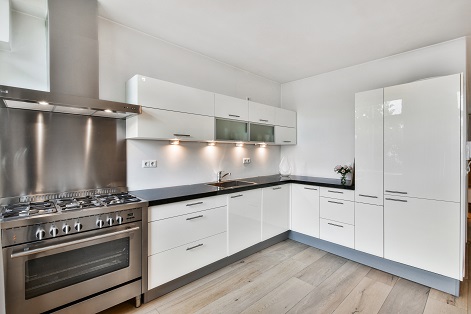L-shaped Kitchens provide simple and effective workspace appliances and cabinets can be installed along right angled walls, opening up the centre area. It is small, compact, discreet very versatile, providing maximum storage. It is formed of two adjoining runs of cabinets, often referred to as the legs of the L. Length can be changed according to space available in your kitchen. It is suitable for both large and small kitchens. If the rooms are big enough, such a layout would even have plenty of space for a dining table It has separate legs for clean-up & cooking area. It easily fits into open-living floor plans, minimizes storage and has a functional kitchen layout. It is perfect for corner space. It has separate cook-top and sink. Work triangle makes moving easier. Your working triangle in the L-shaped kitchen can easily be extended, with sink and refrigerator on one wall and cooking range on another wall.

